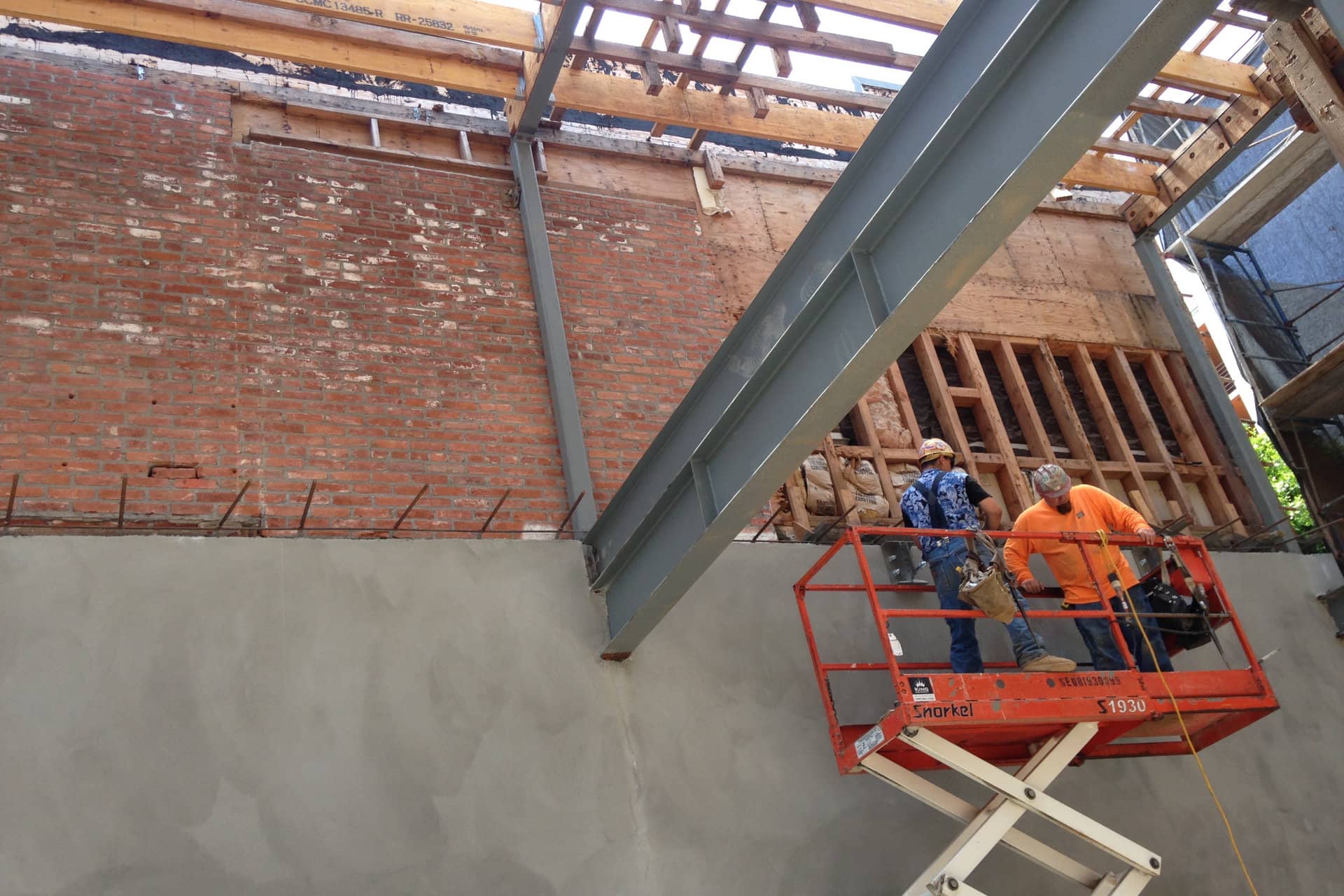Major Los Angeles Masonry Projects
Showcasing Masonry Across Los Angeles
A selection of landmark San Fernando Valley and greater Los Angeles masonry projects featuring custom brick, block, stone, and structural upgrades.
Kenfield Avenue
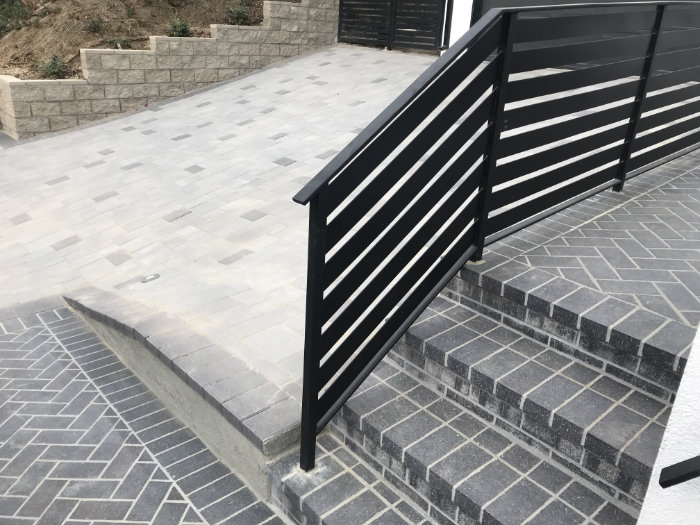
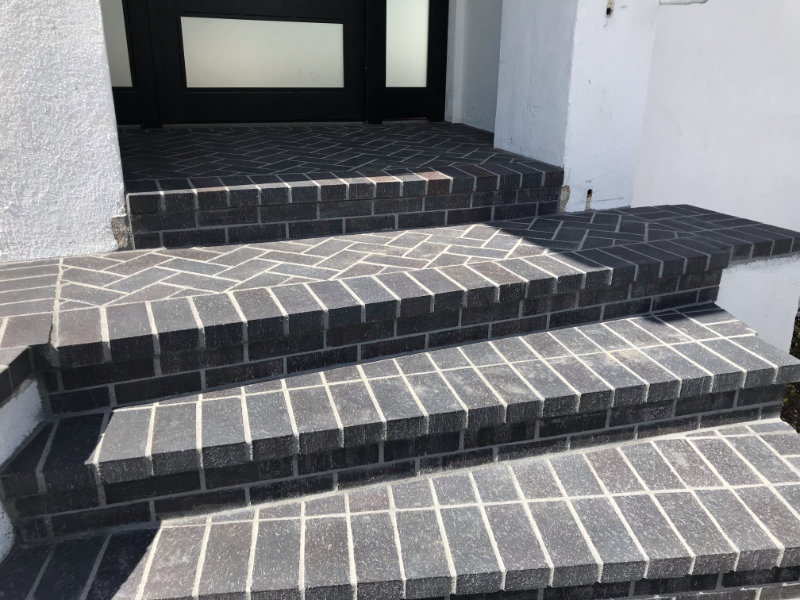
This house in Brentwood became a six-project job for Brik-Art, one following immediately after the former. Called upon to provide brick steps to the front door, the initial project, so pleased was the owner that she then wanted a new concrete interlocking paver driveway---but before that could be undertaken, the front retaining wall had to be created.
The fourth job was to continue the retaining wall along the uphill side of the canyon property, then heightening the retaining wall in the backyard, and finally we built railroad tie stairs in front on the low corner of the lot.
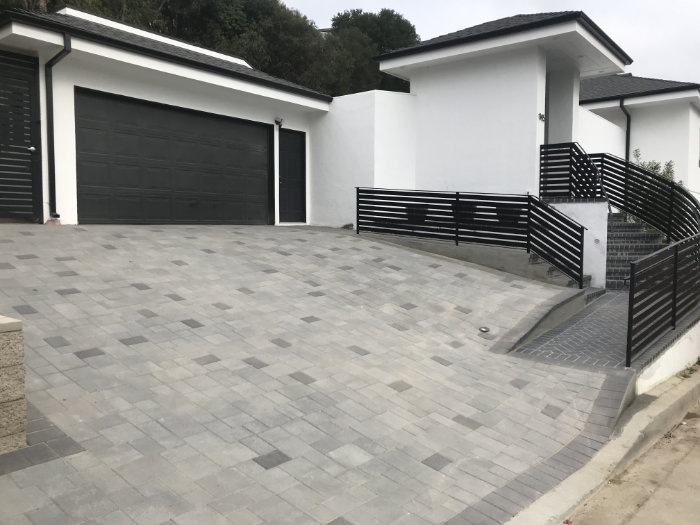
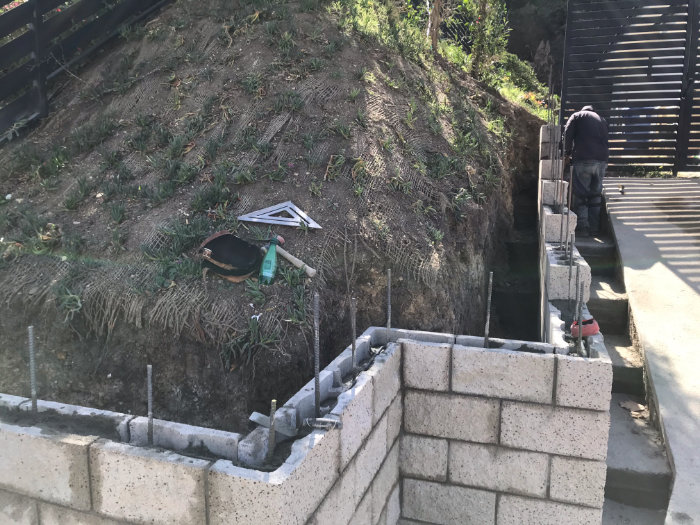
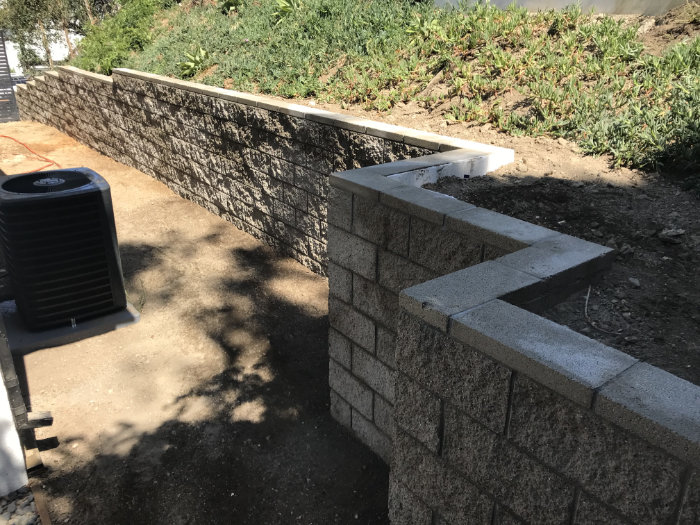
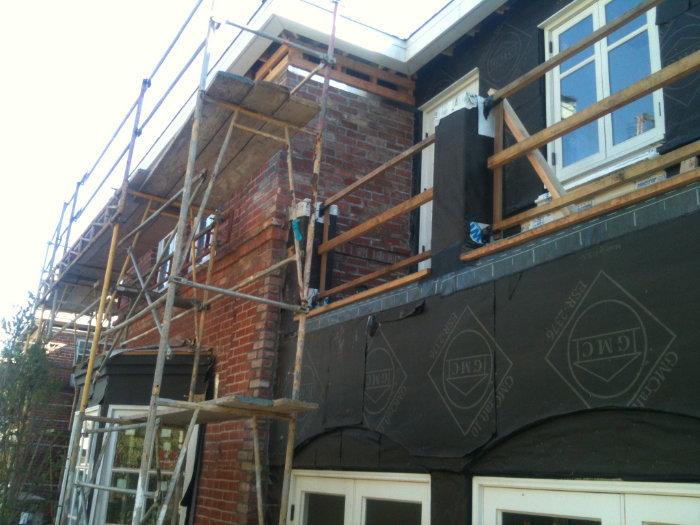
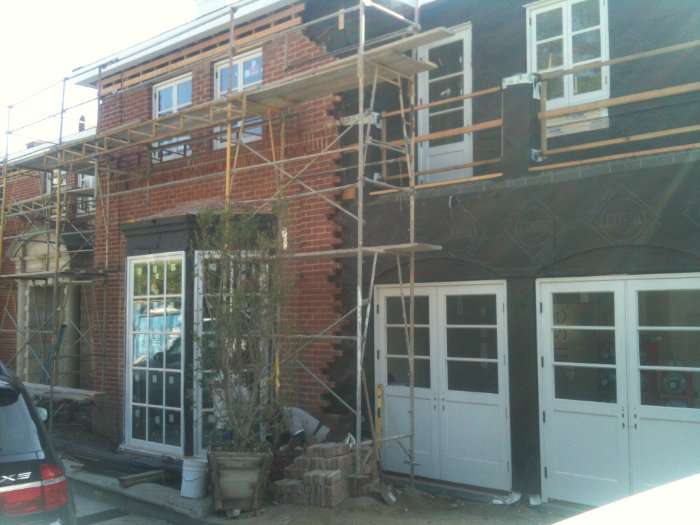
Liongate
Liongate, a Bel Air estate that sold for nearly $50 million in 2015, underwent renovation in 2013, and Brik-Art was selected as the masonry contractor. The 1938 Paul Williams mansion, once owned by singer Kenny Rogers (who dubbed the property for the pair of lion statues at the driveway entrance) was rebuild and expanded into 24,000 sq. ft., complete with a glass elevator, a ballroom, three living rooms, 11 bedrooms, 15 bathrooms, wineroom ,gym, billiard room, and 12-seat theater on nearly two acres.
Stone Canyon
Three of these four pictures show the broad front porch of a two story mansion with a sixty foot long front porch and several 16" inch brick tread steps. The fourth picture shows a portion of an an eighty-foot long stretch of curving driveway added by Brik-Art that doubled the width of the existing driveway to permit side-by-side vehicular traffic and parking. Tumbled brick and meticulously matching mortar contributed to a fine visual match.
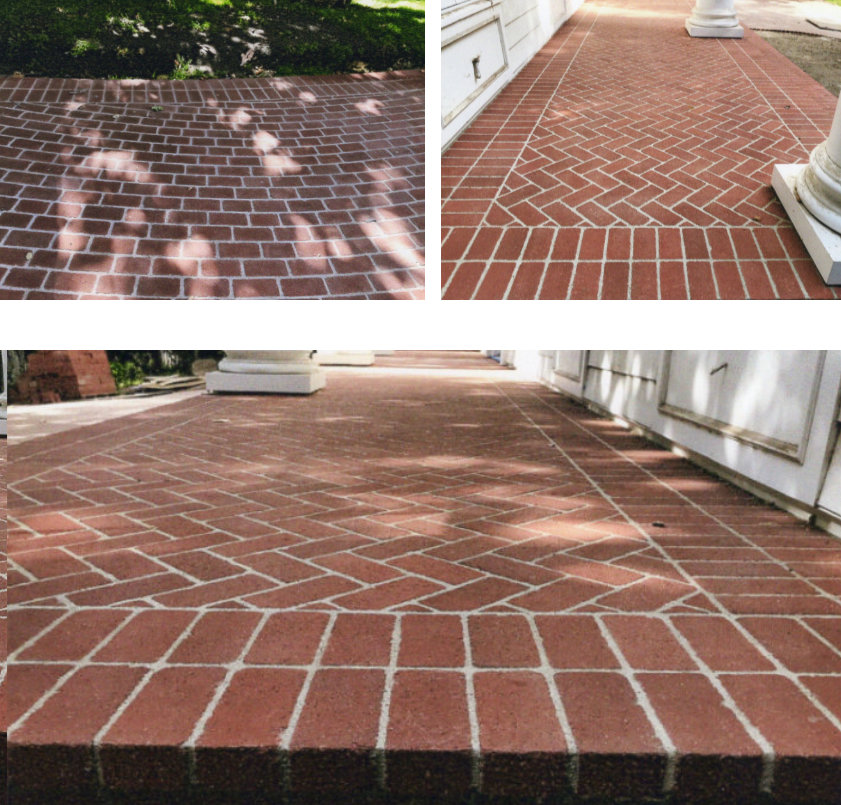
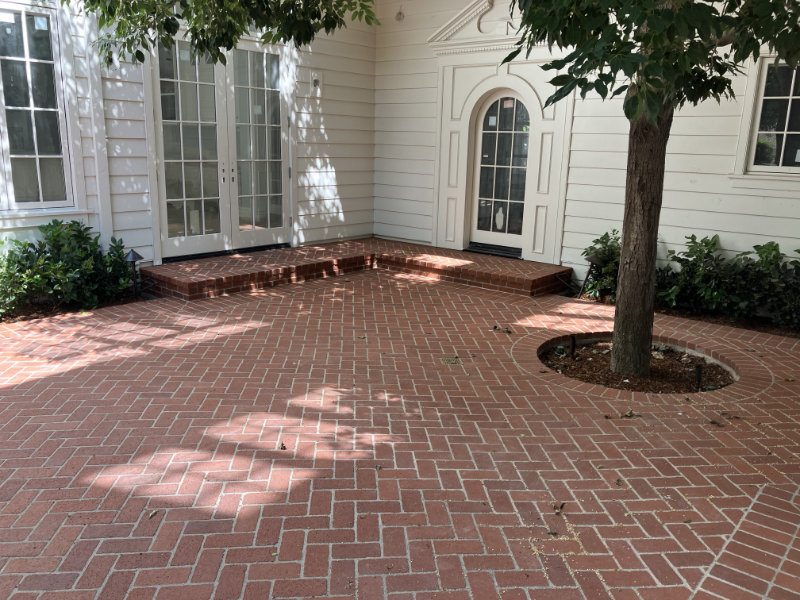
The two chimneys (one the main house, the other the guest house) shown here were crafted in collaboration with the architect's ideas, a general contractor's input, but mostly by Brik-Art's design. Since the weight of full brick couldn't be placed on roof rafters, all the brick was sawcut from full brick used all through the project and bonded over weatherproofed framing. The extraordinary detail is the result of a tremendous amount of cutting and fitting.
The two pictures, showing a "during" photograph and an "after" photograph, covered the sixty-foot-long porch.
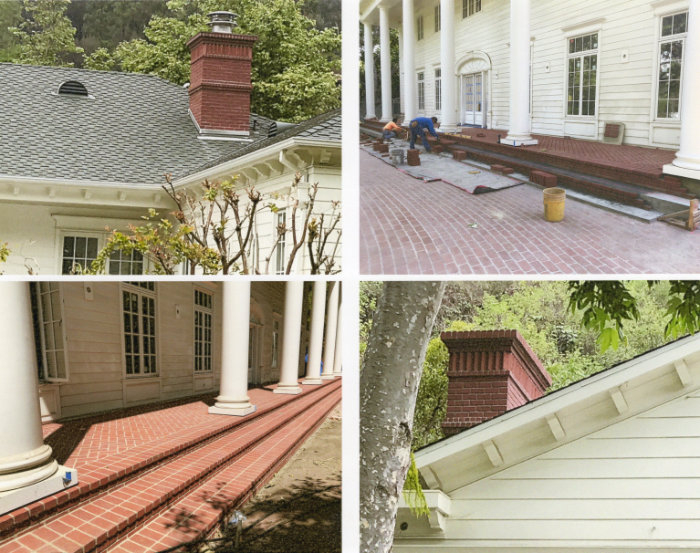
Four images show the progression of the walkway that connected main house to guest house that skirted the backyard, termed by the architect as the "necklace." Two additional images show completed Necklace mid point, one looking east, one looking west, as length and elevation gain made photography difficult. Concrete created the base. Next the ribbon borders were placed to define the area.
Due to the design, which demands some impossibly small brick cuts, epoxy rather than mortar was used to place the vulnerable small cuts. When complete, the landscaping added Dymondia to define softscape.
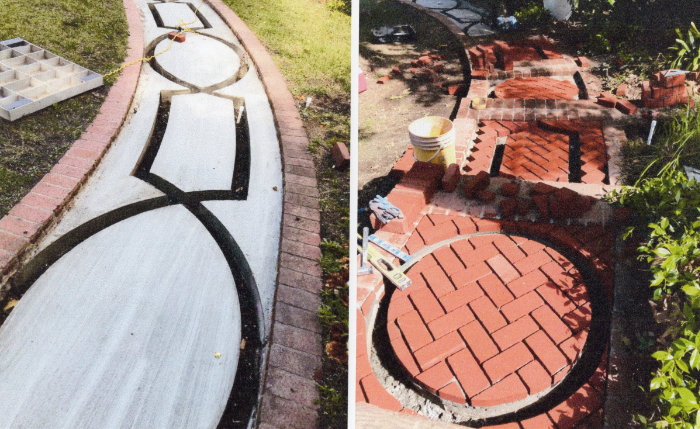
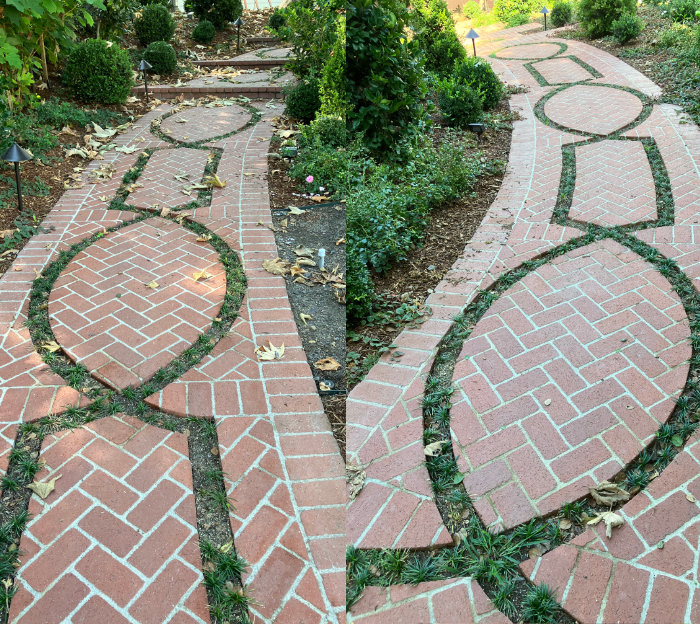
Malibu
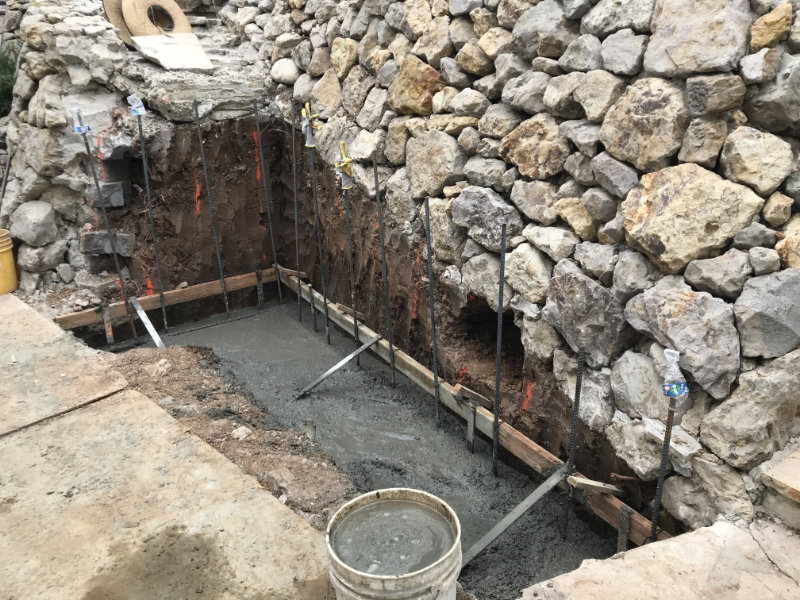
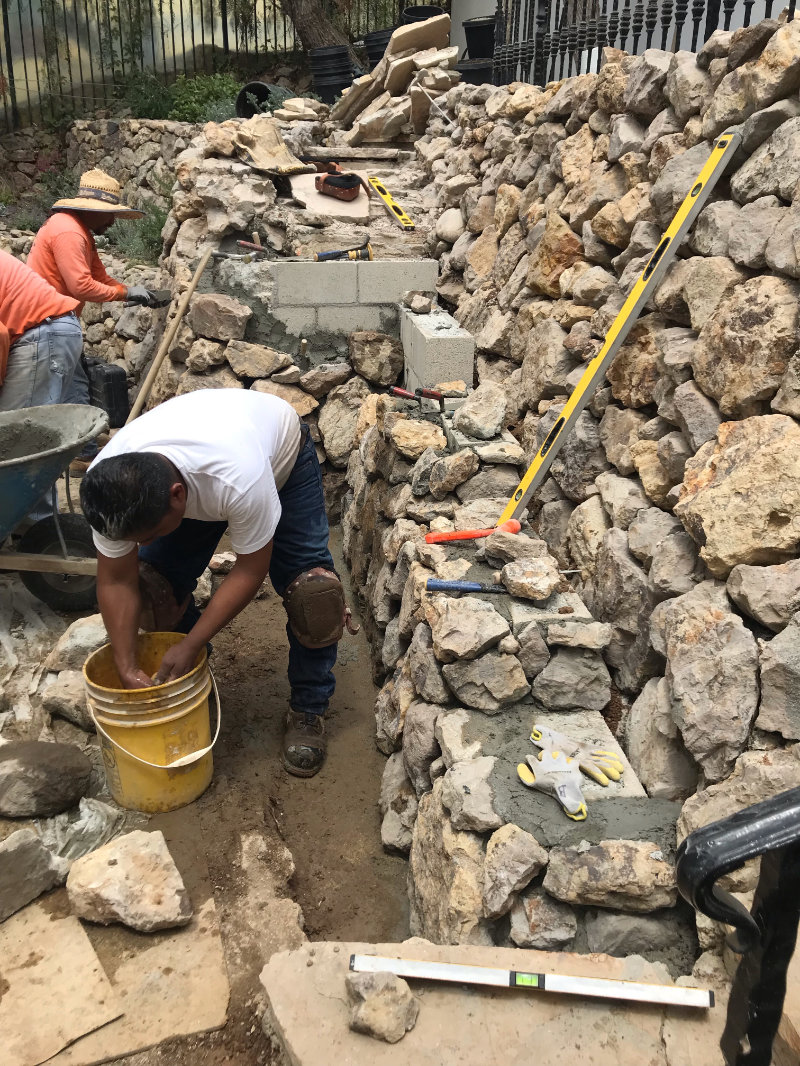
Adding a hot tub to a hillside backyard in the Santa Monica mountains necessitated the relocation of a retaining wall to be seamlessly tied into the same retaining wall with common motif.
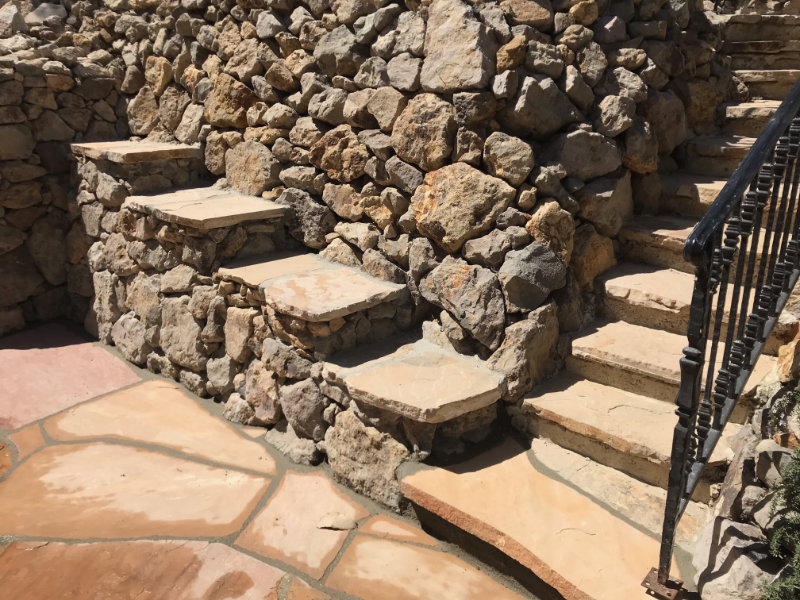
Canada Boulevard
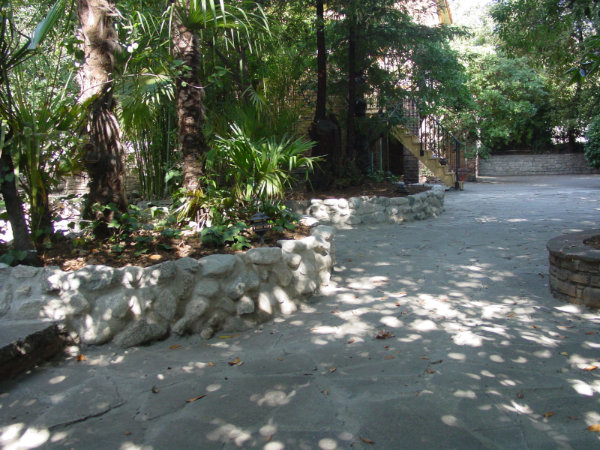
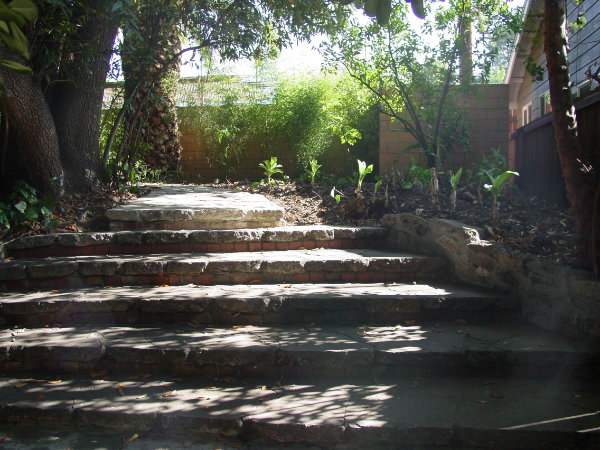
This residence consists of two side-by-side large lots. Brik-Art was hired to perform extensive new and renovation work all around the property, including the replacement of backyard fencing not showing in the photos here, all tastefully done to blend into the sylvan-like surroundings in the Verdugo Woodlands section of Glendale.
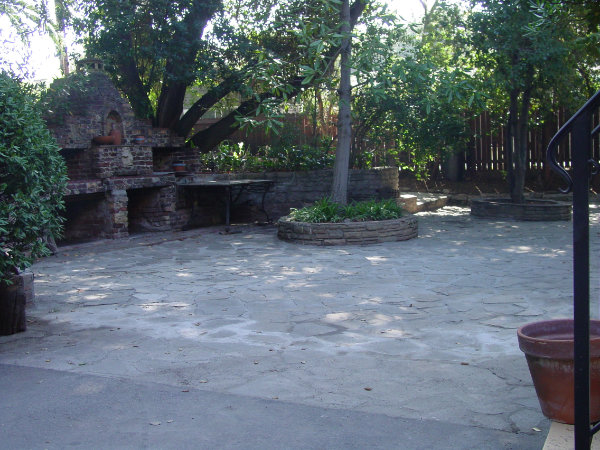
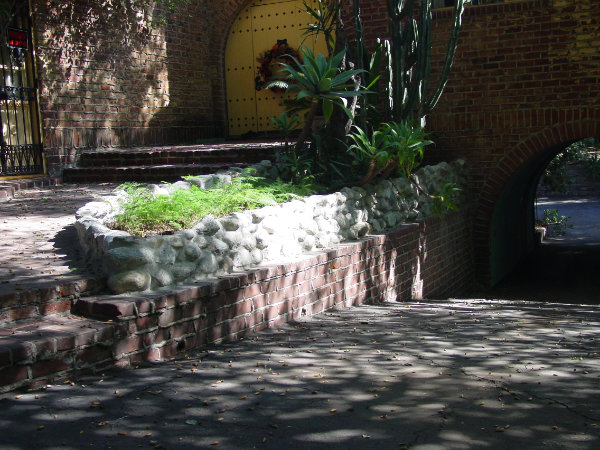
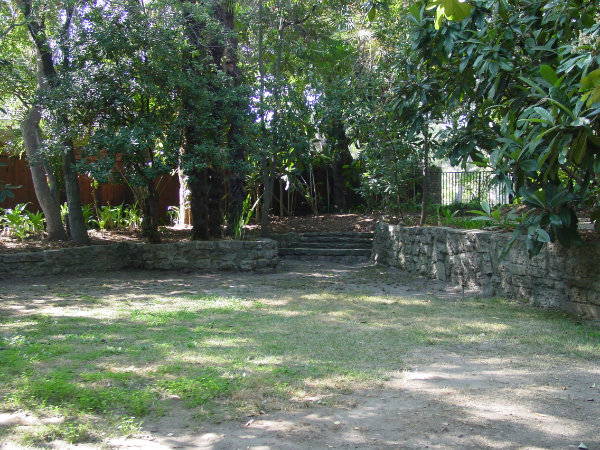
Virginia Road
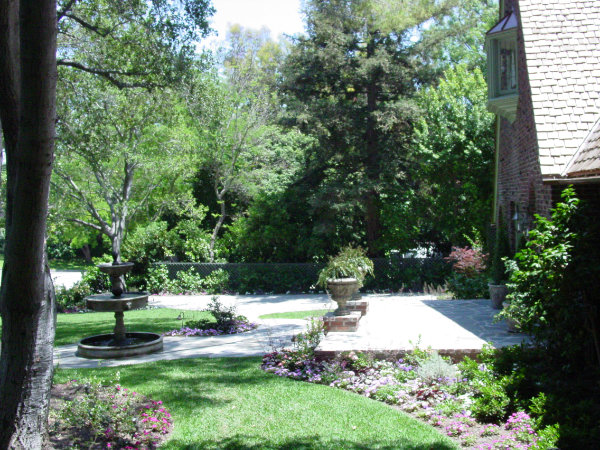
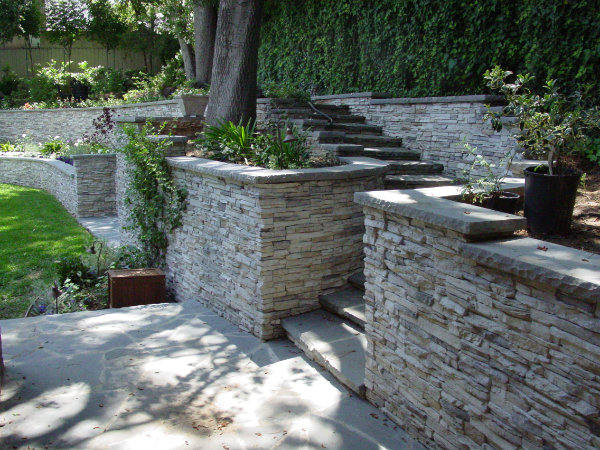
Some sixty tons or more of Pennsylvania Blue Stone was purchased for this residence in San Marino encompassing a number of individual projects which were continuously added to the work. The blue print plans for the remodel only provided for several of those projects, and weekly meetings with owner, architect, general contract, and Brik-Art as masonry contractor were convened to map out the additional work on the fly.
A long driveway, street to detached garage, including front yard pathway to front door, was outlined in stone, and Brik-Art infilled the field with interlocking pavers. The accompanying photos show stone paving in the backyard on patios, on pool decking, and other related work elsewhere including a sun room patio.
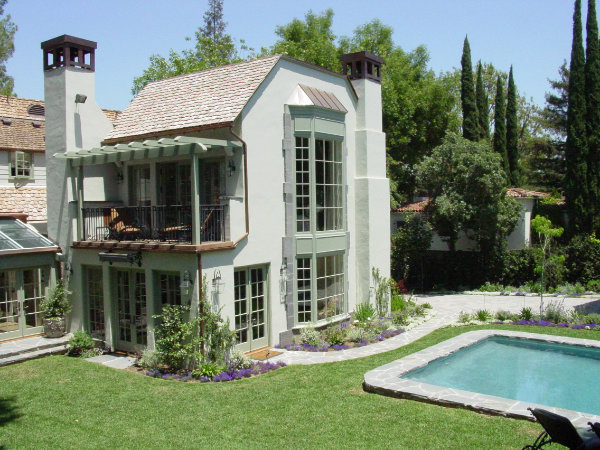
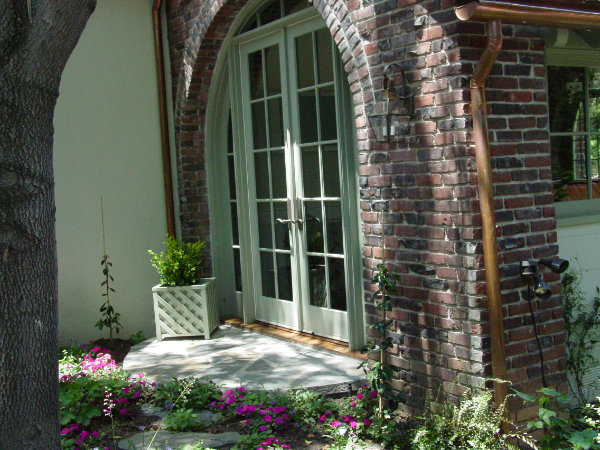
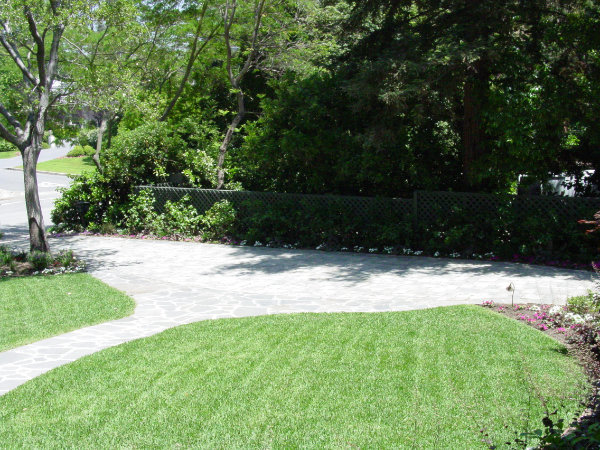
Red Oak Drive
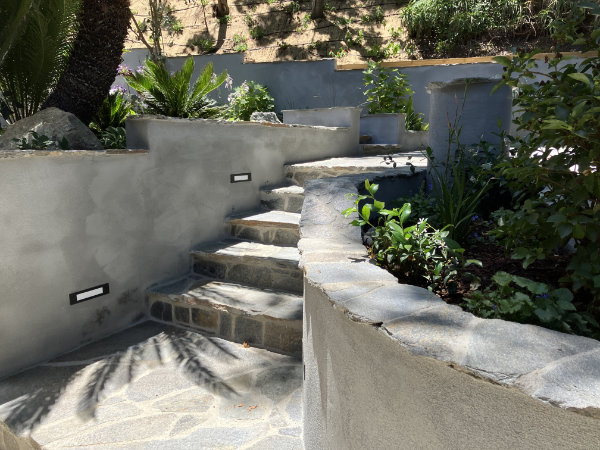
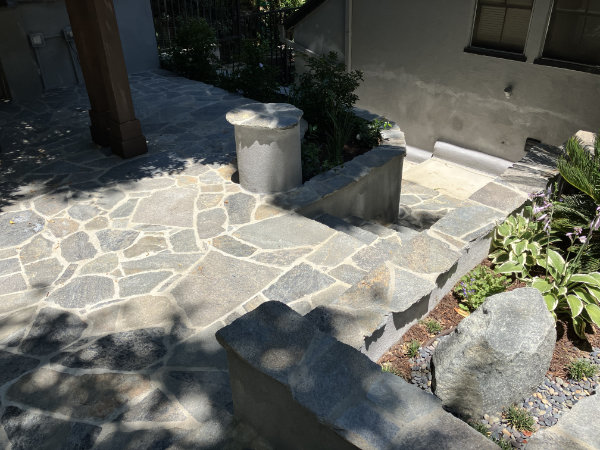
This turnkey project, designed by a talented landscape architect, transformed an all-too-ordinary backyard into a delightful oasis with a minimalist food prep/dining area, manufactured creek, and land use maximizing the usable hillside terrain. Excavation allowed a cut-and-fill approach to largely neutralize grade difference, minimize exportation of earth, and better locate steps up into the back yard. Footings, block retaining walls, and new concrete flatwork was treated with matching Sydney Peak stone (common to house front), matching stucco, with a new concrete swayle for hillside rain surcharge and erosion control to channel rainwater to a new drainage system located between a new retaining wall and an old, failing retaining wall caused by a large tree. The cavity between not only allows drainage but supports the existing wall, saving money without sacrificing land use. Additional timbering above the hillside drainage was used to further protect the channel from leaf debris and to control water runoff.
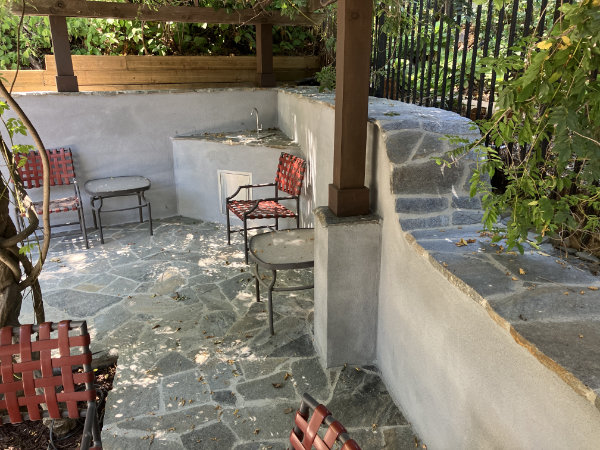
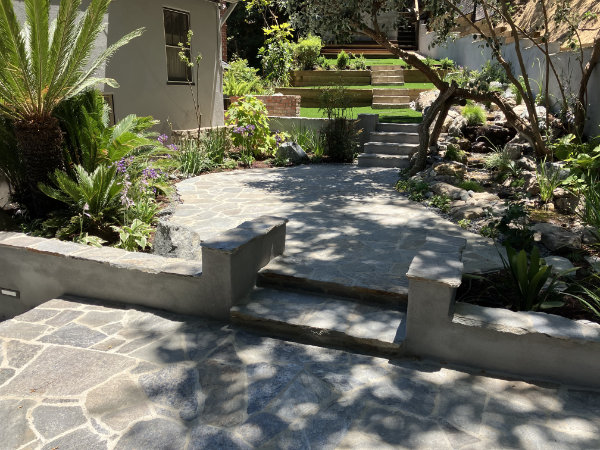
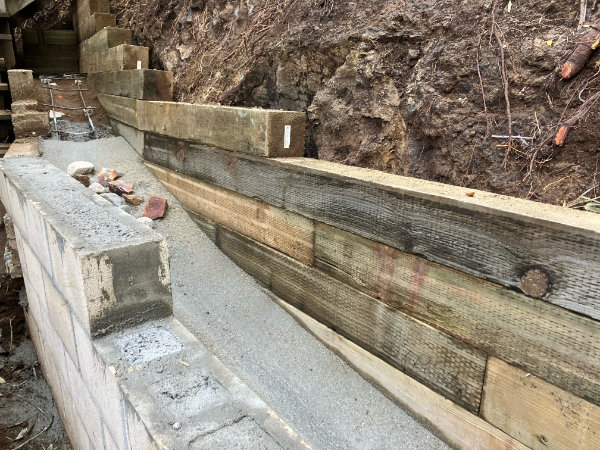
Book Los Angeles Masonry Experts
Serving the San Fernando Valley
From structural block walls to bespoke stonework, Brik Art delivers masonry Los Angeles homeowners, builders, and property managers trust for enduring performance.
Get an Estimate Now
